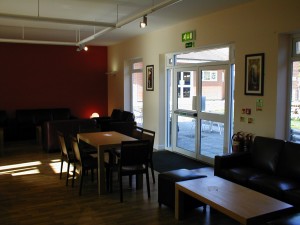INTERIOR DESIGN INCORPORATED AS PART OF ARCHITECTURAL PROJECT
An increase in student numbers at this University called for an extended multi-purpose student recreation room which occasionally doubles up for seminars and functions.The lighting scheme is designed to cater for these various uses and comprises ; fluorescent and spotlights in a combined ceiling suspended system. Wall mounted uplighters complete the permanent lighting scheme.


