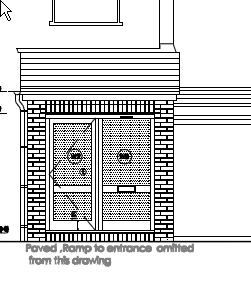While many small porches do not require Planning Consent it is nevertheless advisable to prepare design drawings compliant with building regulations.
Category Archives: Past Projects
Bathroom re-fit
15_11_11_New BAthroom Compilation-
Kitchen installation
Bathroom fit-out
Front Porch
Oak Porch
5 star hotel near Gatwick
A design management role;Production & detail drawing programme. Implementation & co-ordination of sub-contractors.
Shopping Centre interior remodel
One of the practical concerns in this shopping centre roof sealing and enclosing project was smoke control. That in itself may even have inspired the decorative treatment for this atrium. Unlike building design for which there are volumes of design details written, the solution here required a bit of lateral … Continue reading
Student Pavilion
Recent amendments to the Disabled Access Regulations have brought about new advances which have benefitted not only the wheelchair bound disabled community. The threshold drain has enabled designers to create level transitions from outside to inside. In this building, the entire patio is level with the floor of the pavilion. … Continue reading
Compact Living
[mantra-pullquote align=”left|center|right” textalign=”left|center|right” width=”33%”][/mantra-pullquote]Within a space only 20M2 a studio flat was completely rebuilt. This offered an opportunity to upgrade all services, introduce sound and thermal insulation to create, on a limited budget of only £10,000 a self-contained, comfortable studio flat.

