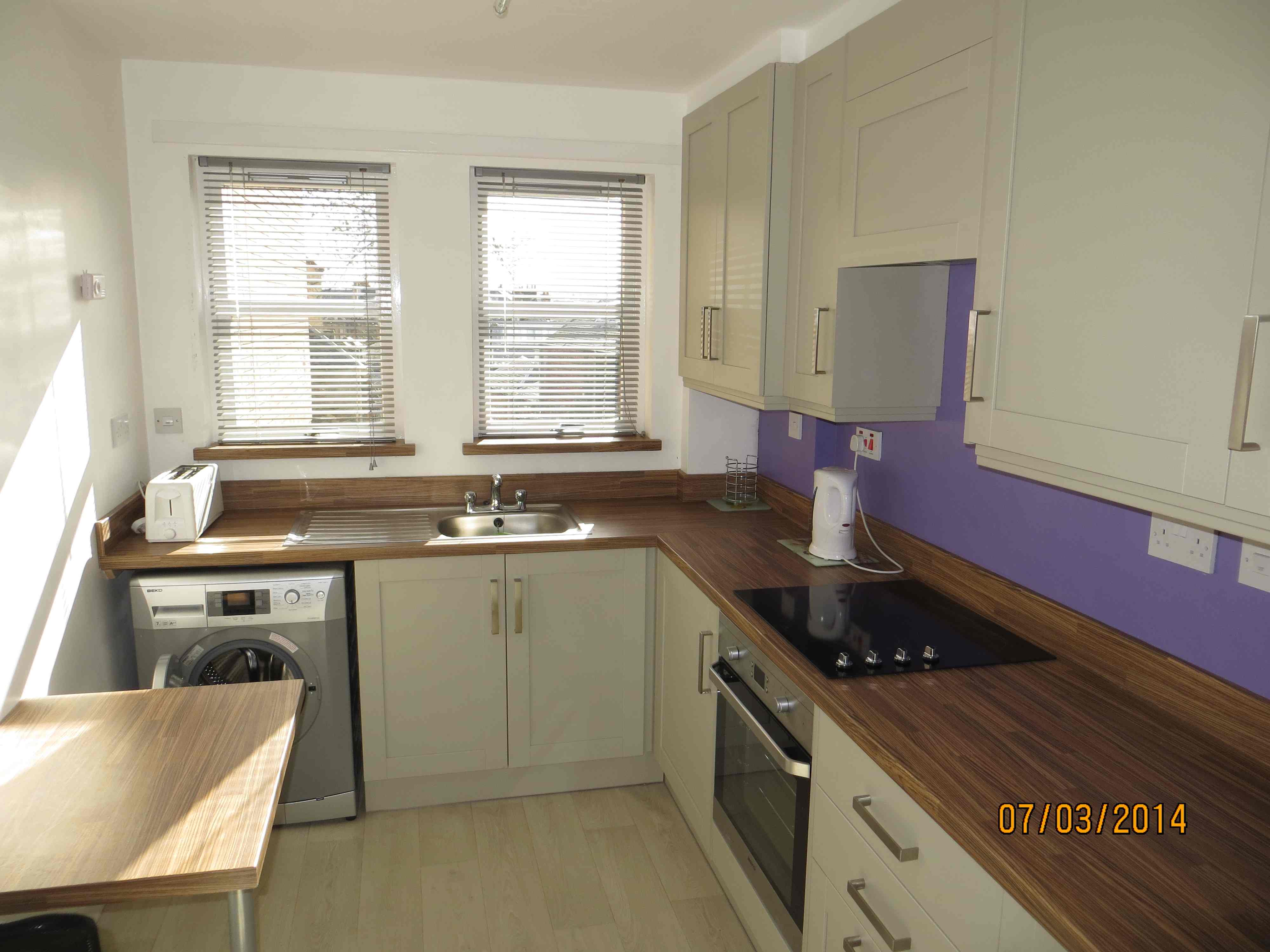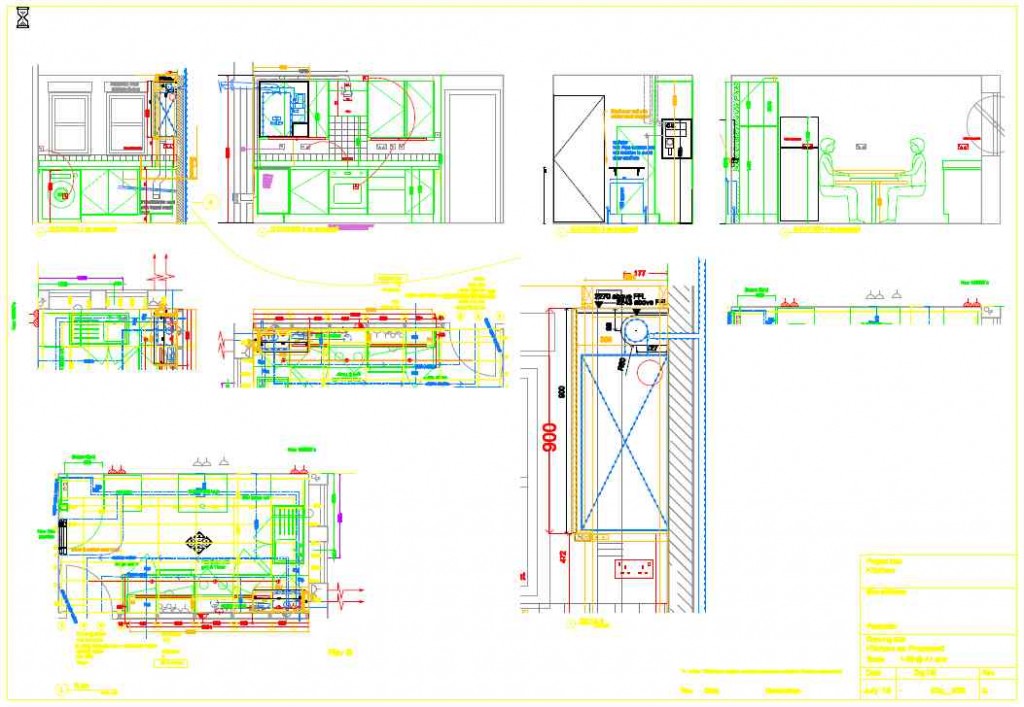Detail Design and especially CAD drawings help to co-ordinate the various trades involved in a kitchen installation and to forecast the possible conflicts in the project thus enabling a smoother operation, and an anticipated end result matching the design intent . In this small project a new proprietary acoustic and floor levelling system was laid to replace a hitherto uneven timber floating floor on uneven PC Slabs.The result; a perfectly level , sound floor to fit the kitchen on to.
Boilers present their own problems and my past experience enabled me to avoid the usual disasters associated with boilers.


